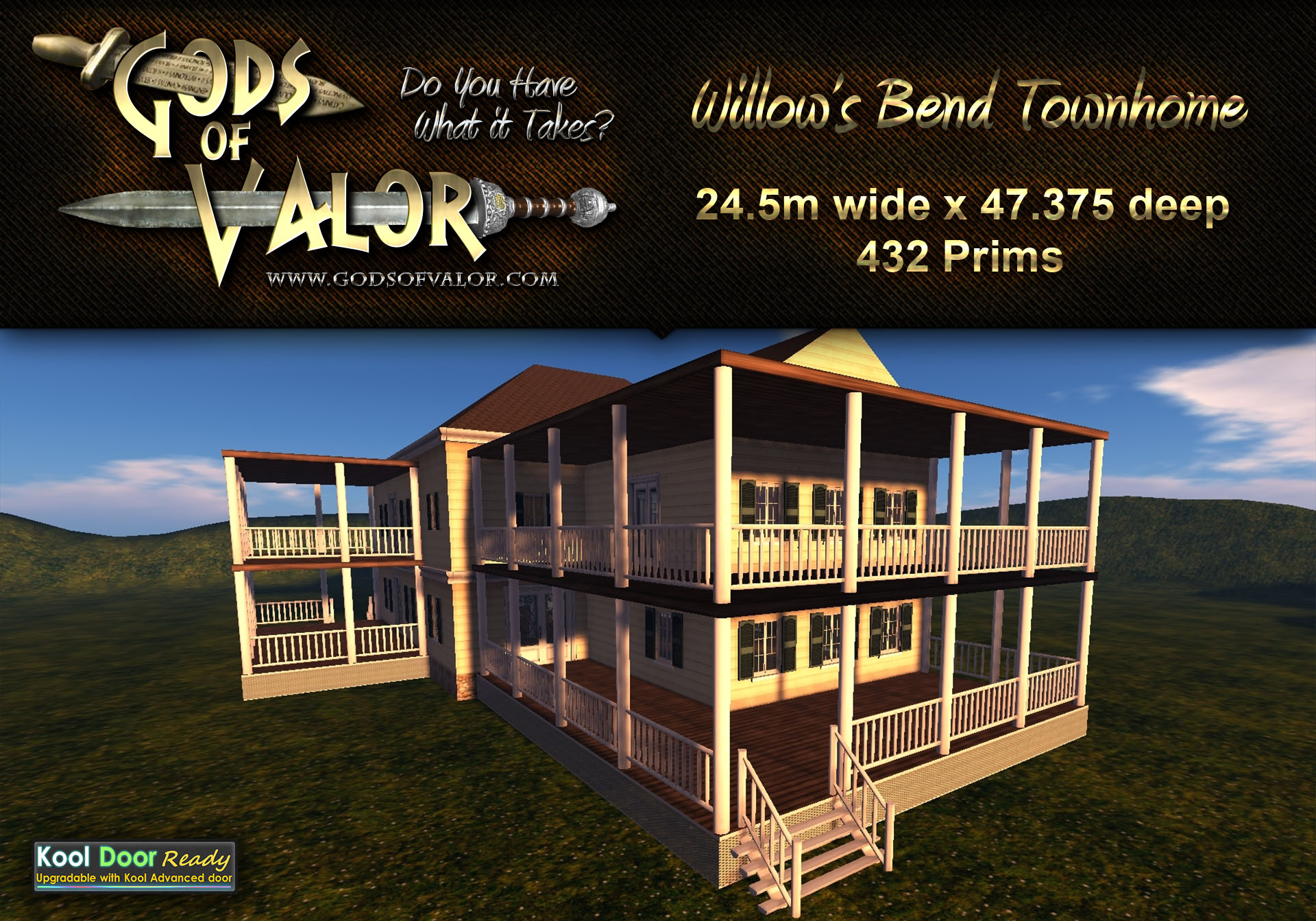The Willow’s Bend Townhouse is a lovely southern style town home design modeled after a real world home’s floor-plan. My goals for this house were realism and functionality while providing all the accouterments of a real world home to inspire virtual world interactions.
Buy it On Marketplace — Get it inside Second Life
FOOTPRINT: 24.4m wide x 47.6m deep
TOTAL PRIMS: 432
Includes all of the following:
- Front Porch
- Side Porch
- Back Deck
- Living Room
- Kitchen
- Working Sink
- Working Dishwasher
- Working Stocked Refrigerator
- Working Oven
- Working Gas Stove
- Breakfast Bar with 3 (2 prim ea) Comfy Bar Stools
- Dining Room
- Laundry Room / Mud Room
- Working Washer and Dryer
- Working Sink
- Ironing Board
- Laundry Rack & Basket with Clothes
- 2 Bedrooms
- Each bedroom has a walkout porch
- 1 Bathroom
- Mesh Sink, lighting and cabinets included
- Working Shutters & Windows
- Working lights with light switches for On and Off
This build uses materials layers and looks best with your lighting and shadows turned on in Preferences.
SPECIAL FEATURES:
- Kool Door Ready
- Realism Focused
ABOUT THE BUILDING OF ROLE-PLAY BUILDS HERE AT GODS OF VALOR

